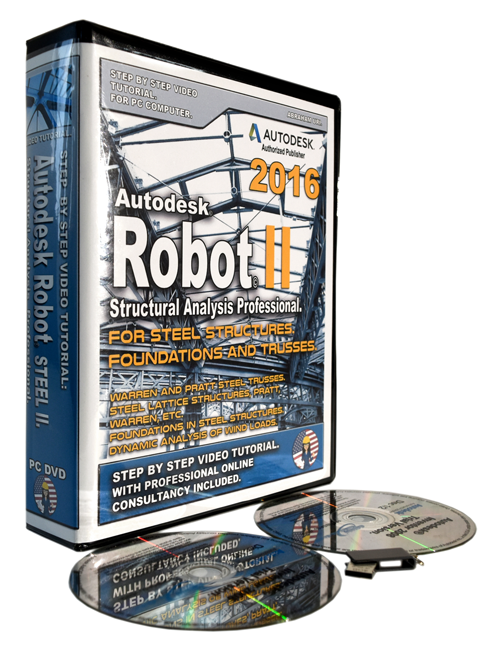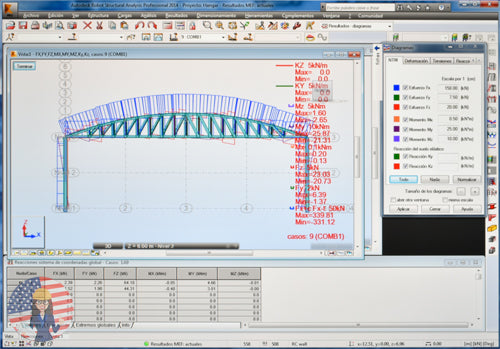Autodesk Robot 2016 Tutorial. Steel. Level II
For Analysis and Design of Steel Structures, Foundations and Trusses.

Learn to Design and Analyze Steel Structures, including Pratt and Warren Beams, Trusses and Foundations. Performing both a Static and Dynamic Analysis for a more advanced Wind Simulation.
Once you have mastered the basic principles of the design and analysis of steel structures, we will take a step further in Autodesk Robot by approaching the design of complex lattice structures, such as Pratt and Warren beams, the main components of Steel Trusses.
In this second level of our series we will begin by designing a two-dimensional version of said components, through both Autodesk Robot and Autodesk Revit Structure, so you can obtain curved, inclined and straight structural components for the designing of complex steel frames.

Additionally, we will work with Steel Structures integrated by considerable big frames, designing and analyzing the connections between all of the involved sections, using either bolts, angles and plates, or welds, regarding all details for the obtaining of a safe connection and which the software will analyze and test.
Furthermore, we will observe the designing of foundations, analyzing their behavior under different stresses and soil compositions.

And lets not forget the subject of Wind Analysis and Simulation. An instance that Autodek Robot will obtain through a Dynamic Analysis of the Structure and by pondering both the Wind Speed and Direction, both of which Autodesk Robot will transform into specific load cases.

Finally and as you may already know, Autodesk Robot will automatically generate all the corresponding Drawings and Documentation of our Structure and all of its components.
All this of course according to your specific Country or Regional Design Code.
Valid for 2017 versions.
Valid for both American and Eurocodes Metric&Imperial Systems*
During this step by step course you will learn:
- Analysis and Design of Steel Structures.
- Configuration of Autodesk Robot according to Specific Country or Regional Design Codes.
- Importing Analytic Models from Autodesk Revit Structure.
- Design of Warren and Pratt Beams.
- Analysis and Design Steel Trusses.
- Assignment of Load Cases and Combinations.
- Static and Dynamic Analysis of the Structure.

- Design of Steel Decks.
- Full Calculation and Analysis of the Connections.

- Shear, Bending and Deformation Diagrams.

- Analysis and Design of Foundations in Steel Structures.
- Design and Analysis of Connections for Beams, Columns, Anchorages and Foundations.

- Assignment of Dynamic Loads.
- Wind Analysis and Simulation.
- Automatic Generation of Detail Drawings for Sections and Connections.
- Automatic Generation of the Calculation Note.
- Professional Online Consultancy for all the topics covered in this course.
*Autodesk RSA can be configured and adapted to any given Design Code included the American and Eurocodes and for which the respective sections / profiles databases are included!